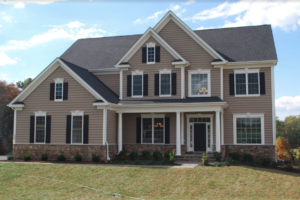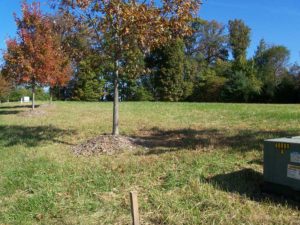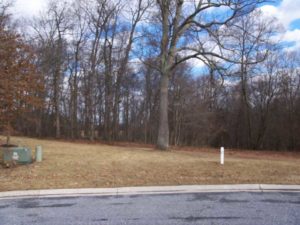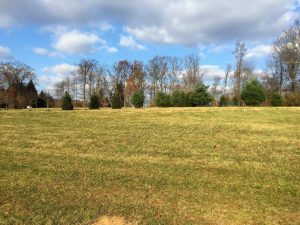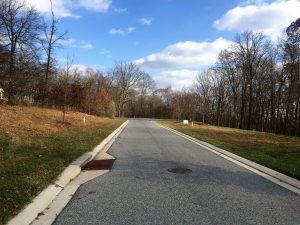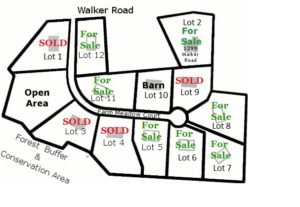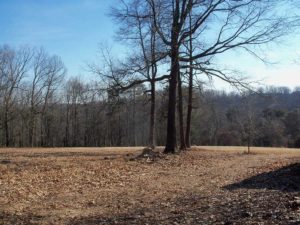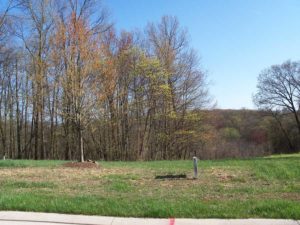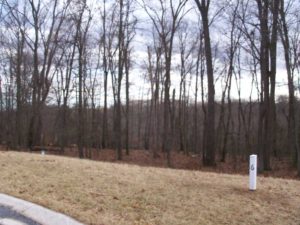Oak Grove Farm is nestled amongst a natural luxury setting in Northern Baltimore County in the Hereford school zone. 12 Luxury lots offer quiet peaceful community living. These gorgeous lots are ready and available with well and septic ready to build your dream JMB Home. The offerings of a newly constructed JMB Home have fantastic fit and finishes. Real stone water table flagstone lead walk and stoop set these homes apart from the rest. Field finished hardwood coffered ceilings and oak stair case are all part of the standard features offered in this community. John M. Berger believes that each home is unique just as the homeowner is unique. John’s approach to homebuilding insures that each customer’s needs are addressed and any questions are answered prior to committing to any construction activities or site work.
JMB offers beautifully built homes with unique and custom creations that are stunning from the inside out. Oak Grove Farm provides the perfect setting for your new Home.
Please note: Base pricing, floor plans, incentives and availability are subject to change without notice. Square footages shown are approximate. Base prices are for standard elevations and do not reflect any lot premiums that may apply. In an effort to continuously improve our product, we reserve the rights to make changes to floor plans and specifications without notice.
SALES PRICE
| Model | Sq. Ft. |
| Brookdale | 3319 Sq. Ft |
| Woodbridge | 3428 Sq. Ft |
| St. Clement | 3380 Sq. Ft |
| Pine Ridge | 3210 Sq. Ft |
| Sterling | 3515 Sq. Ft |
| Rutherford | 4160 Sq. Ft |
| Sonoma | 4078 Sq. Ft |
Please note: Base pricing, floor plans, incentives and availability are subject to change without notice. Square footages shown are approximate. Base prices are for standard elevations and do not reflect lot premiums that may apply. In an effort to continuously improve our product, we reserve the rights to make changes to floor plans and specifications without notice.
SITE PLAN COMING SOON
FEATURES
FOUNDATION |
|||||
| Wall Type | Concrete | ||||
| Wall Height | 9′ Standard | ||||
| Stoop | Flagstone | ||||
| Waterproofing | Standard | ||||
| Stone To Grade | Thinnest Stone To Grade To Cover Foundation Walls | ||||
DRIVES & WALKS |
|||||
| Drive Apron | N/A | ||||
| Driveway | “Asphalt 2-1/2″” One Lift” | ||||
| Leadwalk | Flagstone (Concrete base) | ||||
| Public Sidewalk | N/A | ||||
SHEATHING & VENEERS & SUB FLOOR |
|||||
| Sub Flooring | “Weyerhauser “”Edge Gold””” | ||||
| Exterior Walls | OSB | ||||
| House Wrap | Yes | ||||
| Siding | Hardi Plank | ||||
| Brick | N/A | ||||
| Stone(REAL Rubble Stone) | Stone “Water Table” Limestone Cap | ||||
FASCIA – SOFFIT – FRIEZE – CORNERS |
|||||
| Fascia | 2×6 wrapped | ||||
| Soffit | vinyl | ||||
| Frieze | 2×10 wrapped Front only | ||||
| Gable Roofs – Front Only | |||||
| Crown or Dentil Treatment | N/A | ||||
| Corners | PVC | ||||
| Bay Windows | N/A | ||||
ROOFING |
|||||
| Shingle Manufacture/Type | Certainteed – 30 Year – Architectural | ||||
| Bay Roofs Front/Sides of House | N/A | ||||
| Bay Roofs – Rear of House | N/A | ||||
| Ridge Vent | Shingle Vent II | ||||
| Porch Roofs | Shingled | ||||
EXTERIOR DOORS |
|||||
| Front of House | Therma Tru Fiberglass – Fiberglass series 2 panel | ||||
| All Other | Therma Tru (Smooth Star) | ||||
WINDOWS |
|||||
| Manufacturer/Type | JELDWEN LOW -E Double hung windows w/ Wood extension jambs | ||||
GARAGE DOOR(S) |
|||||
| Manufacturer/Type | Wayne Dalton – Metal – Insulated (No Glass) or equal – 9600 Series | ||||
| Openers | Included (1 Control per Sgl Door – 2 Controls per Dbl Door) | ||||
FIREPLACE |
|||||
| Optional vs Standard | Standard in Family Room | ||||
| Manufacturer/Style | Heatilator CD4236 Gas Direct Vent | ||||
| Hearth & Surround | Slate | ||||
| Mantle | Choice of wood painted mantle | ||||
INTERIOR TRIM SPECIFICATIONS |
|||||
| Interior Doors | 2 panel (Cermona and Carrara Doors) | ||||
| Base Board – 1st Floor | “5-1/4″” Colonial Style” | ||||
| Base Board – Bsmt & 2nd Floor | “5-1/4″” Colonial Style” | ||||
| Casing – 1st Floor | “3-1/4″” Adams Style” | ||||
| Casing – Bsmt & 2nd Floor | “3-1/4″” Adams Style” | ||||
| Crown Molding | 3-Pc Dining Room – Living Rm – Library – Foyers & Upper Halls open to Foyer | ||||
| 1 Pc – Owners Suite Trays per Plan | |||||
| Chair Rail | 2 Pc Dining Room & Foyer | ||||
| Panel Mold | Dining Room, Foyer and up main stairs (per plan) | ||||
| Shelving – Pantry & Laundry | “16”” Particle Board (Unless otherwise noted)” | ||||
| Shelving – Coat & Bedrooms | “12”” Particle Board with Rod” | ||||
HARDWARE |
|||||
| Exterior – Front | Schlage | ||||
| Exterior – All Other | Schlage | ||||
| Deadbolts | Schlage | ||||
| Interior | Schlage | ||||
STAIRS & INTERIOR RAILS |
|||||
| Main Stairs | Oak stairs (Main only) | ||||
| Secondary Stairs | Carpeted | ||||
| Basement Stairs | Pine – Painted (If unfinished) Carpeted Std. w/ L.L. Rec. Room | ||||
| Newels & Rails | Standard Oak over the post rails | ||||
| Pickets | White painted pickets | ||||
CABINETS |
|||||
| Kitchen | Mid Continent Maple Full overlay “Adams” door style | ||||
| Cabinet Bulkheads | None | ||||
| Cabinet Crown | Yes | ||||
| Owner’s Bath Cabinetry | Mid Continent Standard overlay | ||||
| Bath Cabinetry | Mid Continent Standard overlay | ||||
| Powder Room | Not Applicable – Pedestal Sink | ||||
| Laundry Rooms | Not Applicable | ||||
| Wet Bars | Optional per Plan | ||||
COUNTERTOPS |
|||||
| Kitchen | Granite level #1 | ||||
| Kitchen Sink | S/S Undermount or Corian Undermount (per spec) | ||||
| Baths | Cultured Marble | ||||
APPLIANCES ($6,000 ALLOWANCE) |
|||||
| Cooktop | Stainless Steel (TBD) | ||||
| Wall Oven | Stainless Steel (TBD) | ||||
| Dishwasher | Stainless Steel (TBD) | ||||
| Refrigerator | Stainless Steel (TBD) | ||||
| Microwave | Stainless Steel (TBD) | ||||
BATH ACCESSORIES |
|||||
| Owner’s Bath | Satin Nickel | ||||
| All Secondary Baths | Satin Nickel | ||||
| Powder Room | Satin Nickel | ||||
DRYWALL & PAINT |
|||||
| Garages | Drywalled – Finished & Painted (Not Trimmed) | ||||
| Basement Stairs | Drywalled – Finished & Painted | ||||
| Paint – Interior Walls | McCormick Builders Color (Platnium) or equal | ||||
| Paint – Interior Trim | McCormick Builders Color (Shell white) or equal | ||||
| Paint – Exterior Walls | Duron – Builder’s Masterpiece Flat | ||||
| Paint – Exterior Trim | Duron – Builder’s Masterpiece Semi Gloss | ||||
PLUMBING |
|||||
| Owner’s Bath Lavs | Moen Brantford 8″ Center | ||||
| Secondary Bath Lavs | Moen Brantford 4″ center | ||||
| Powder Room Lavs | Moen Brantford 8″ center | ||||
| Kitchen Faucet | Moen Brantford “High Arch – single lever Stainless Steel” | ||||
| Powder Rm Water Closet & Pedestal | Crane or Gerber (Elongated) | ||||
| All Other Water Closets | Crane or Gerber (Elongated) | ||||
| Owner’s Bath Soaker Tub | Jacuzzi “Luna” or equal | ||||
| Hall Tubs | Crane “Axtec” Steel | ||||
| Showers Pans | Sterling (Master Bath Mudset) | ||||
| Kitchen Sink | Stainless steel under mount Blanco 511-749 or comparable | ||||
| Water Heater | 75 Gallon Gas | ||||
| Disposal | ISE – Badger V 1/3 HP | ||||
| Interior Water Lines | Flo-Guard Gold | ||||
| Interior Drain Lines | PVC | ||||
| Gas Piping | Flexible Steel | ||||
| Basement Sump Pump | 1/3 HP | ||||
| Other | Not Applicable | ||||
HEATING & COOLING |
|||||
| Main System/Manufacture | Propane/ Carrier | ||||
| Second System | Heat Pump / Carrier | ||||
| Humidifier | Optional | ||||
ELECTRICAL |
|||||
| Security System | Standard | ||||
| Phone Wiring | Cat 5 Wiring | ||||
| Cable Wiring | RG 6 Wiring | ||||
| Phone Jacks | 3 phone outlet | ||||
| Cable Outlets | 4 multi port outlets | ||||
| Postlamp with Night Sensor | Included | ||||
| Garage Coachlamps | Included per Plan | ||||
| Driveway Lighting | N/A | ||||
| Interior Lighting Package | Upgraded Kichler/ Murry Fiess | ||||
| Under Counter Kit Cab Lighting | Optional | ||||
INSULATION |
|||||
| Basement Walls | FS-25 Flamespread R-11 | ||||
| Exterior Walls | R-21 | ||||
| Ceiling | R-49 or by perscribed code values | ||||
| Garage Ceilings | R-30 Below Conditioned Areas | ||||
| Bibs Insulation | Optional | ||||
FLOORING |
|||||
| Foyer | Hardwood | ||||
| Kitchen/Breakfast | Hardwood | ||||
| Mud Rooms | Ceramic -Upgrade #1 | ||||
| Laundry | Ceramic | ||||
| Powder Room | Hardwood | ||||
| Owner’s Bath | Ceramic (Mudset floors) | ||||
| Secondary Baths | Ceramic (Mudset floors) | ||||
| Lr-Dr-Study Areas | Carpet | ||||
| Family Room-Great Room Areas | Carpet | ||||
| Upper Hall – Bedroom Areas | Carpet | ||||
| Main Stairs | Stained Oak | ||||
| Secondary Stairs | Carpet | ||||
| Basement Stairs | Unfinished | ||||
OTHER |
|||||
| Mailboxes | N/A | ||||
| Landscaping | Upgraded custom | ||||
| Lawns | Sod (1Tractor Trailor ) Seeded other disturbed areas | ||||
| Purchaser has reviewed the general specifications listed above and understands that these | |||||
| features are subject to change. Seller has the right to make substitutions of like or similar | |||||
| products at Sellers sole discretion and without notice to Purchaser. | |||||
